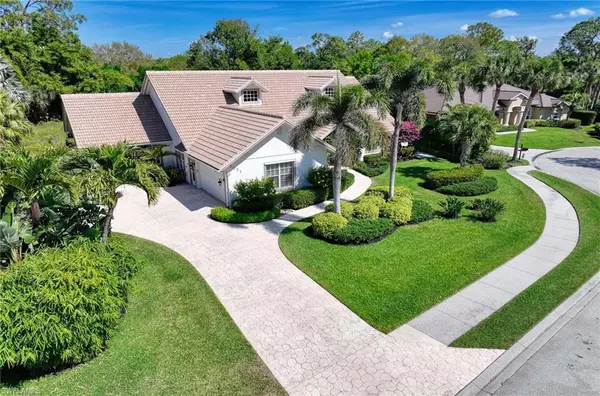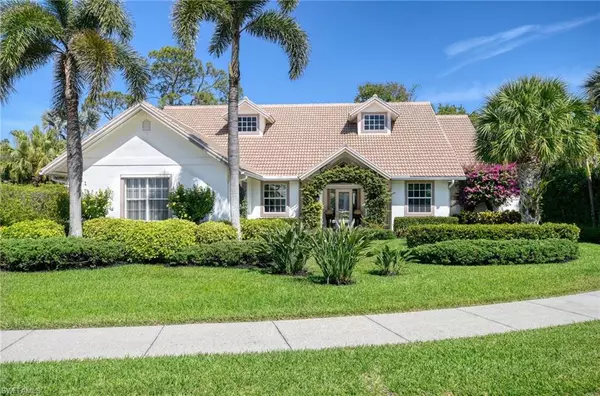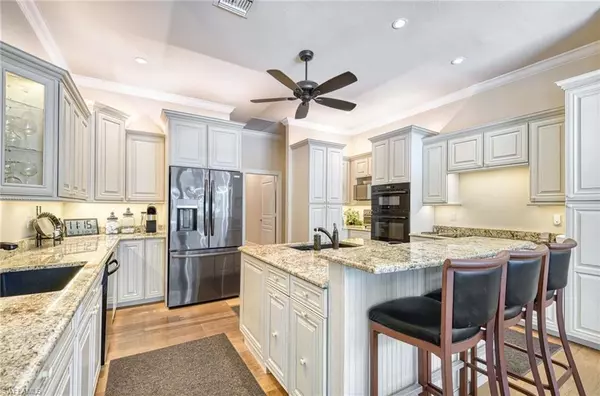$1,250,000
$1,350,000
7.4%For more information regarding the value of a property, please contact us for a free consultation.
3 Beds
3 Baths
2,959 SqFt
SOLD DATE : 09/05/2025
Key Details
Sold Price $1,250,000
Property Type Single Family Home
Sub Type Single Family Residence
Listing Status Sold
Purchase Type For Sale
Square Footage 2,959 sqft
Price per Sqft $422
Subdivision Hawksridge
MLS Listing ID 225021568
Sold Date 09/05/25
Bedrooms 3
Full Baths 2
Half Baths 1
HOA Y/N Yes
Annual Recurring Fee 1596.0
Min Days of Lease 90
Leases Per Year 2
Year Built 1994
Annual Tax Amount $4,949
Tax Year 2024
Lot Size 0.420 Acres
Acres 0.42
Property Sub-Type Single Family Residence
Source Naples
Property Description
Nestled in the heart of Naples' highly sought-after Hawksridge community, this stunning home offers the perfect blend of luxury, comfort, and convenience. Thoughtfully designed with high-end finishes, it features beautiful hardwood flooring, elegant crown molding, and abundant natural light, creating an inviting and sophisticated atmosphere. Step inside to discover a spacious and functional layout, offering three generously sized bedrooms, a large, light-filled office, and three beautifully appointed bathrooms. At the heart of the home, the chef's kitchen is a true showpiece, equipped with top-tier appliances, including a double wall oven with convection, a premium five-burner Thermador cooktop, and a French door refrigerator with an ice maker, Soft-close cabinetry, an expansive island with a vegetable sink, and breakfast bar seating enhance both the elegance and functionality of this gourmet space. Designed for effortless indoor-outdoor living, the open-concept dining and living areas flow seamlessly, with pocket door sliders leading to the resort-style pool and outdoor oasis. Whether hosting guests or enjoying a quiet evening, this serene space offers the perfect backdrop for any occasion. The primary suite is a private retreat with dual closets, a spa-inspired ensuite featuring a frameless glass shower, dual vanities, and a separate makeup vanity. Additional bedrooms are thoughtfully positioned away from the owner's suite, ensuring privacy and comfort for family and guests. Practicality meets luxury with a well-equipped laundry room featuring a Whirlpool washer and dryer, built-in cabinetry, and a deep sink. The attached two-car garage provides seamless access to the home. New tile roof installed just over 1 year ago. Located within the boutique, gated Hawksridge community, residents enjoy amenities, including a clubhouse and fitness center, tennis courts, and a playground. This exceptional home is just minutes from world-class dining, luxury shopping, and Naples' pristine beaches, making it a rare opportunity to own a piece of paradise in one of the city's most coveted neighborhoods. Don't miss your chance to experience the lifestyle Hawksridge in central Naples offers!
Location
State FL
County Collier
Area Na16 - Goodlette W/O 75
Zoning PUD
Rooms
Dining Room Formal
Kitchen Kitchen Island
Interior
Interior Features Split Bedrooms, Den - Study, Family Room, Guest Bath, Home Office, Entrance Foyer, Walk-In Closet(s)
Heating Central Electric
Cooling Central Electric
Flooring Carpet, Tile, Vinyl, Wood
Window Features Double Hung,Impact Resistant Windows,Shutters Electric,Shutters - Manual,Shutters - Screens/Fabric
Appliance Electric Cooktop, Double Oven, Dryer, Refrigerator/Freezer, Refrigerator/Icemaker, Wall Oven, Washer
Laundry Inside
Exterior
Garage Spaces 2.0
Pool In Ground, Electric Heat
Community Features Clubhouse, Fitness Center, Playground, Tennis Court(s), Gated
Utilities Available Cable Available
Waterfront Description None
View Y/N Yes
View Landscaped Area
Roof Type Tile
Street Surface Paved
Porch Screened Lanai/Porch, Patio
Garage Yes
Private Pool Yes
Building
Lot Description Cul-De-Sac
Story 1
Sewer Central
Water Central
Level or Stories 1 Story/Ranch
Structure Type Concrete Block,Stucco
New Construction No
Schools
Elementary Schools Poinciana
Middle Schools Gulfview
High Schools Naples
Others
HOA Fee Include Insurance,Internet,Irrigation Water,Maintenance Grounds,Legal/Accounting,Manager,Rec Facilities,Reserve,Sewer,Street Lights,Trash,Water
Tax ID 49460001354
Ownership Single Family
Security Features Safe,Smoke Detector(s),Smoke Detectors
Acceptable Financing Buyer Finance/Cash
Listing Terms Buyer Finance/Cash
Pets Allowed Number Limit
Read Less Info
Want to know what your home might be worth? Contact us for a FREE valuation!

Our team is ready to help you sell your home for the highest possible price ASAP
Bought with Worthington Realty, Inc.

CONTACT US
Phone






