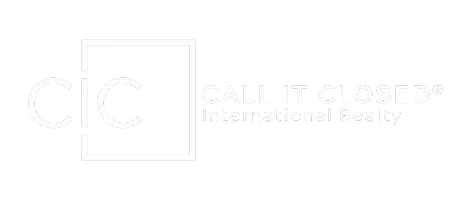
4 Beds
3 Baths
2,866 SqFt
4 Beds
3 Baths
2,866 SqFt
Open House
Sat Nov 15, 1:00pm - 3:00pm
Key Details
Property Type Single Family Home
Sub Type Single Family Residence
Listing Status Active
Purchase Type For Sale
Square Footage 2,866 sqft
Price per Sqft $226
Subdivision Orange Blossom Ranch
MLS Listing ID 225079577
Style Two Story
Bedrooms 4
Full Baths 2
Half Baths 1
Construction Status Resale
HOA Fees $761/qua
HOA Y/N Yes
Annual Recurring Fee 3044.0
Year Built 2018
Annual Tax Amount $6,103
Tax Year 2024
Lot Size 8,276 Sqft
Acres 0.19
Lot Dimensions Appraiser
Property Sub-Type Single Family Residence
Property Description
The bright kitchen and large family room create the perfect flow for entertaining, featuring a built-in serving area with a beverage cooler and a spacious island that opens to the dining nook and gathering room. Upstairs, a generous loft provides additional living space or a perfect playroom. The owner's suite features a tray ceiling, serene lake views, and a spa-inspired bath with a walk-in glass shower.
Enjoy seamless indoor-outdoor living on the screened lanai overlooking the expansive backyard and tranquil lake, already pre-plumbed for an outdoor kitchen—ideal for Florida evenings. The property is fully fenced (2020) and includes an expanded 3-car driveway (2024), refreshed landscaping, over-garage storage racks, and a full-home generator hook-up.
Smart and efficient touches include Wi-Fi hotspot wiring, floor outlets in the loft, and a spacious walk-in attic storage room.
Located in the sought-after Orange Blossom Ranch, this home is just a short walk to the clubhouse with resort-style amenities—pool, fitness center, pickleball, basketball, playground, and walking trails. Enjoy LOW HOA fees, A-rated schools, and gated access to the Neighborhood Shoppes at Orange Tree, with a new Publix opening November 30th!
Location
State FL
County Collier
Community Orange Blossom Ranch
Area Na34 - Orangetree Area
Direction South
Rooms
Bedroom Description 4.0
Interior
Interior Features Attic, Breakfast Bar, Tray Ceiling(s), Dual Sinks, Entrance Foyer, Family/ Dining Room, High Ceilings, Kitchen Island, Living/ Dining Room, Pantry, Pull Down Attic Stairs, Shower Only, Separate Shower, Cable T V, Walk- In Pantry, Walk- In Closet(s), Window Treatments, Loft
Heating Central, Electric
Cooling Central Air, Ceiling Fan(s), Electric
Flooring Tile, Wood
Furnishings Unfurnished
Fireplace No
Window Features Single Hung,Sliding,Window Coverings
Appliance Dryer, Dishwasher, Freezer, Disposal, Microwave, Range, Refrigerator, Washer
Laundry Inside
Exterior
Exterior Feature Fence, Sprinkler/ Irrigation, Shutters Manual
Parking Features Attached, Driveway, Garage, Paved, Garage Door Opener
Garage Spaces 2.0
Garage Description 2.0
Pool Community
Community Features Gated, Tennis Court(s), Street Lights
Utilities Available Cable Available, High Speed Internet Available, Underground Utilities
Amenities Available Basketball Court, Clubhouse, Sport Court, Fitness Center, Barbecue, Picnic Area, Pier, Playground, Pickleball, Pool, Spa/Hot Tub, Sidewalks, Tennis Court(s), Trail(s), Management
Waterfront Description Lake
View Y/N Yes
Water Access Desc Public
View Landscaped, Lake
Roof Type Tile
Porch Open, Porch
Garage Yes
Private Pool No
Building
Lot Description Rectangular Lot, Sprinklers Automatic
Faces South
Story 2
Entry Level Two
Sewer Public Sewer
Water Public
Architectural Style Two Story
Level or Stories Two
Structure Type Block,Concrete,Stucco
Construction Status Resale
Schools
Elementary Schools Corkscrew
Middle Schools Corkscrew
High Schools Palmetto Ridge
Others
Pets Allowed Yes
HOA Fee Include Association Management,Irrigation Water,Legal/Accounting,Maintenance Grounds,Reserve Fund,Road Maintenance,Street Lights
Senior Community No
Tax ID 69039003022
Ownership Single Family
Security Features Smoke Detector(s)
Acceptable Financing All Financing Considered, Cash
Disclosures RV Restriction(s)
Listing Terms All Financing Considered, Cash
Pets Allowed Yes
Virtual Tour https://view.spiro.media/2023_parson_st-7490?branding=false

CONTACT US
Phone






