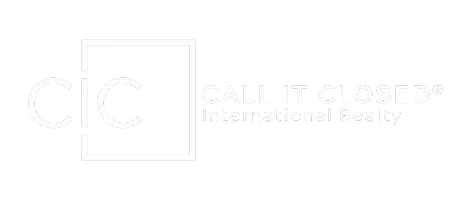
4 Beds
3 Baths
2,866 SqFt
4 Beds
3 Baths
2,866 SqFt
Open House
Sat Nov 15, 1:00pm - 3:00pm
Key Details
Property Type Single Family Home
Sub Type Single Family Residence
Listing Status Active
Purchase Type For Sale
Square Footage 2,866 sqft
Price per Sqft $226
Subdivision Orange Blossom Ranch
MLS Listing ID 225079577
Bedrooms 4
Full Baths 2
Half Baths 1
HOA Y/N Yes
Annual Recurring Fee 3044.0
Min Days of Lease 30
Leases Per Year 4
Year Built 2018
Annual Tax Amount $6,103
Tax Year 2024
Lot Size 8,276 Sqft
Acres 0.19
Property Sub-Type Single Family Residence
Source Naples
Property Description
The bright kitchen and large family room create the perfect flow for entertaining, featuring a built-in serving area with a beverage cooler and a spacious island that opens to the dining nook and gathering room. Upstairs, a generous loft provides additional living space or a perfect playroom. The owner's suite features a tray ceiling, serene lake views, and a spa-inspired bath with a walk-in glass shower.
Enjoy seamless indoor-outdoor living on the screened lanai overlooking the expansive backyard and tranquil lake, already pre-plumbed for an outdoor kitchen—ideal for Florida evenings. The property is fully fenced (2020) and includes an expanded 3-car driveway (2024), refreshed landscaping, over-garage storage racks, and a full-home generator hook-up.
Smart and efficient touches include Wi-Fi hotspot wiring, floor outlets in the loft, and a spacious walk-in attic storage room.
Located in the sought-after Orange Blossom Ranch, this home is just a short walk to the clubhouse with resort-style amenities—pool, fitness center, pickleball, basketball, playground, and walking trails. Enjoy LOW HOA fees, A-rated schools, and gated access to the Neighborhood Shoppes at Orange Tree, with a new Publix opening November 30th!
Location
State FL
County Collier
Area Na34 - Orangetree Area
Direction To get to the neighborhood - North on Immokalee turn right (east) on oil well and left onto Hawthorn
Rooms
Dining Room Breakfast Bar, Dining - Family
Kitchen Kitchen Island, Walk-In Pantry
Interior
Interior Features Den - Study, Great Room, Guest Bath, Guest Room, Loft, Wired for Data, Exclusions, Entrance Foyer, Pantry, Tray Ceiling(s), Volume Ceiling, Walk-In Closet(s)
Heating Central Electric
Cooling Ceiling Fan(s), Central Electric
Flooring Tile, Wood
Window Features Single Hung,Sliding,Shutters - Manual,Window Coverings
Appliance Dishwasher, Disposal, Dryer, Microwave, Range, Refrigerator/Freezer, Washer
Laundry Inside
Exterior
Exterior Feature Sprinkler Auto
Garage Spaces 2.0
Fence Fenced
Community Features Basketball, BBQ - Picnic, Bike And Jog Path, Clubhouse, Pool, Community Room, Community Spa/Hot tub, Fitness Center, Fishing, Pickleball, Playground, Sidewalks, Street Lights, Tennis Court(s), Volleyball, Gated, Tennis
Utilities Available Underground Utilities, Cable Available
Waterfront Description Lake Front
View Y/N Yes
View Lake, Landscaped Area
Roof Type Tile
Porch Open Porch/Lanai
Garage Yes
Private Pool No
Building
Lot Description Regular
Faces To get to the neighborhood - North on Immokalee turn right (east) on oil well and left onto Hawthorn
Story 2
Sewer Central
Water Central
Level or Stories Two, 2 Story
Structure Type Concrete Block,Stucco
New Construction No
Schools
Elementary Schools Corkscrew
Middle Schools Corkscrew
High Schools Palmetto Ridge
Others
HOA Fee Include Irrigation Water,Maintenance Grounds,Legal/Accounting,Manager,Reserve,Street Lights,Street Maintenance
Senior Community No
Tax ID 69039003022
Ownership Single Family
Security Features Smoke Detector(s)
Acceptable Financing Buyer Finance/Cash
Listing Terms Buyer Finance/Cash
Pets Allowed No Approval Needed
Virtual Tour https://view.spiro.media/2023_parson_st-7490?branding=false

CONTACT US
Phone






