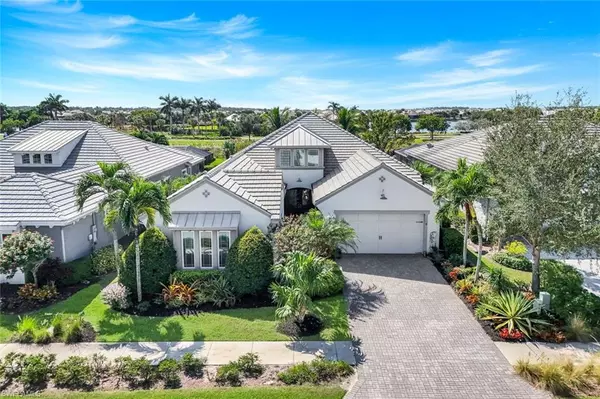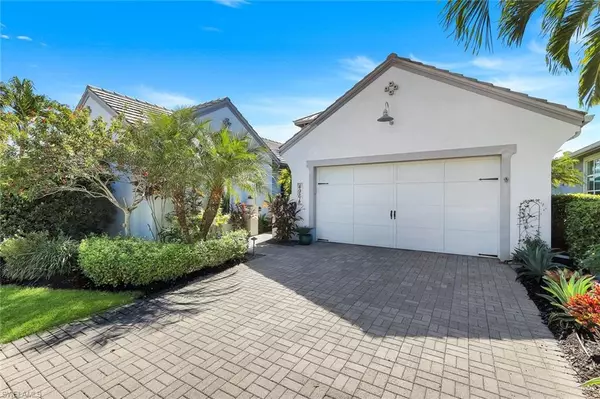
3 Beds
3 Baths
2,963 SqFt
3 Beds
3 Baths
2,963 SqFt
Open House
Sun Nov 16, 1:00pm - 3:00pm
Key Details
Property Type Single Family Home
Sub Type Single Family Residence
Listing Status Active
Purchase Type For Sale
Square Footage 2,963 sqft
Price per Sqft $698
Subdivision Isles Of Collier Preserve
MLS Listing ID 225073028
Style Florida
Bedrooms 3
Full Baths 3
HOA Fees $1,783/qua
HOA Y/N Yes
Annual Recurring Fee 7132.0
Min Days of Lease 30
Leases Per Year 3
Year Built 2015
Annual Tax Amount $8,257
Tax Year 2025
Lot Size 8,712 Sqft
Acres 0.2
Property Sub-Type Single Family Residence
Source Naples
Property Description
As you step inside, you're greeted by soaring ceilings and an open floor plan. The 10' pocketing impact sliding doors and pocketing kitchen window create a seamless transition between indoor and outdoor living. The dream kitchen is a culinary enthusiast's haven, featuring a Viking cooktop, refrigerator, and a spacious island perfect for meal prep and entertaining.
Luxury features and upgrades abound throughout the home, including ceramic tile in the bathrooms, plantation shutters and crown molding,
Step outside to the screened lanai, which offers a cozy sitting area, an outdoor kitchen, pool and spa with a waterfall. The screened in lanai is your oasis to take in breathtaking sunsets with its southwest exposure.
Located just 4 miles from Naples' pristine white sandy beaches and the renowned restaurants and shopping of 5th Avenue, the Isles of Collier Preserve offers a state-of-the-art fitness center, resort and lap pools, tennis, pickleball, bocce, walking and biking trails, and the private Overlook Bar & Grill.
Location
State FL
County Collier
Area Na09 - South Naples Area
Rooms
Primary Bedroom Level Master BR Ground
Master Bedroom Master BR Ground
Dining Room Breakfast Bar, Formal
Kitchen Kitchen Island
Interior
Interior Features Split Bedrooms, Den - Study, Wired for Data, Coffered Ceiling(s), Entrance Foyer, Pantry, Tray Ceiling(s), Volume Ceiling, Walk-In Closet(s)
Heating Central Electric
Cooling Central Electric
Flooring Tile
Window Features Double Hung,Impact Resistant,Sliding,Impact Resistant Windows,Window Coverings
Appliance Electric Cooktop, Dishwasher, Disposal, Microwave, Refrigerator/Freezer, Self Cleaning Oven, Wall Oven, Washer
Laundry Washer/Dryer Hookup, Sink
Exterior
Exterior Feature Outdoor Grill, Outdoor Kitchen, Sprinkler Auto
Garage Spaces 2.0
Pool Community Lap Pool, In Ground, Concrete, Electric Heat, Salt Water
Community Features Basketball, Bike And Jog Path, Bocce Court, Clubhouse, Community Room, Community Spa/Hot tub, Dog Park, Fitness Center, Internet Access, Pickleball, Restaurant, Sauna, Sidewalks, Street Lights, Tennis Court(s), Gated
Utilities Available Underground Utilities, Cable Available
Waterfront Description Lake Front
View Y/N No
View Lake
Roof Type Tile
Garage Yes
Private Pool Yes
Building
Lot Description Zero Lot Line
Sewer Assessment Paid, Central
Water Assessment Paid, Central
Architectural Style Florida
Structure Type Concrete Block,Stucco
New Construction No
Schools
Elementary Schools Avalon Elementary
Middle Schools Mnatee Middle School
High Schools Lley High School
Others
HOA Fee Include Irrigation Water,Maintenance Grounds,Legal/Accounting,Manager,Security,Street Lights,Street Maintenance
Senior Community No
Tax ID 52505030484
Ownership Single Family
Security Features Security System,Smoke Detector(s),Smoke Detectors
Acceptable Financing Agreement For Deed
Listing Terms Agreement For Deed
Pets Allowed No Approval Needed
Virtual Tour https://lacasatour.com/property/4964-andros-dr-naples-fl-34113

CONTACT US
Phone






