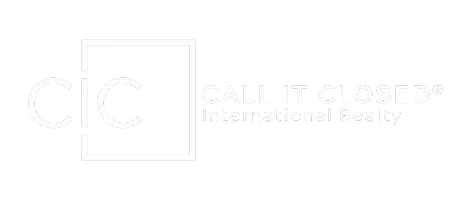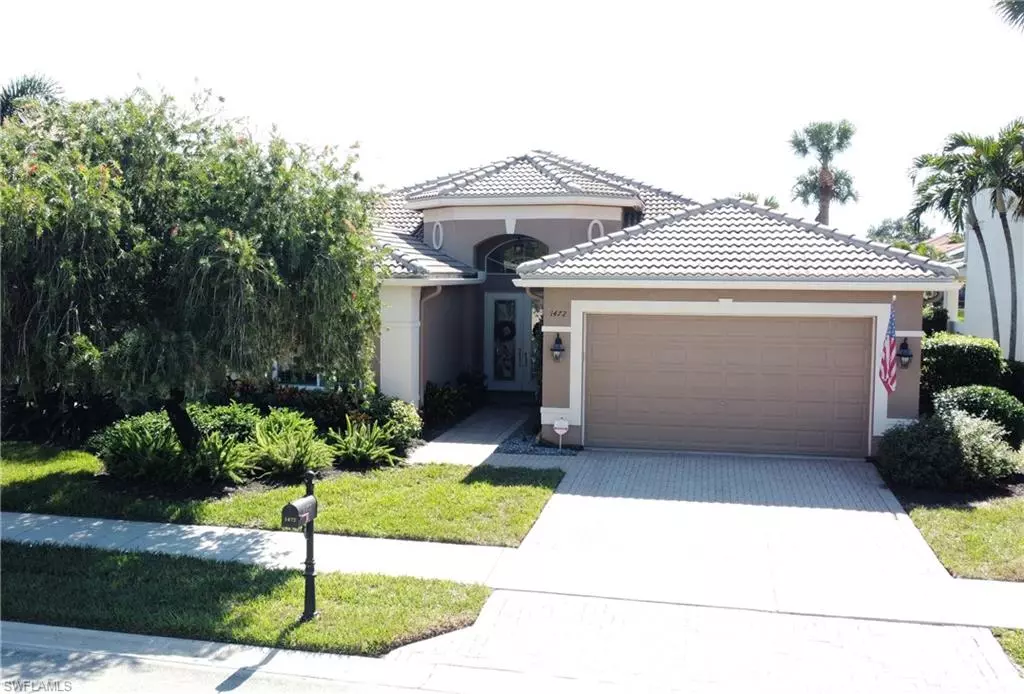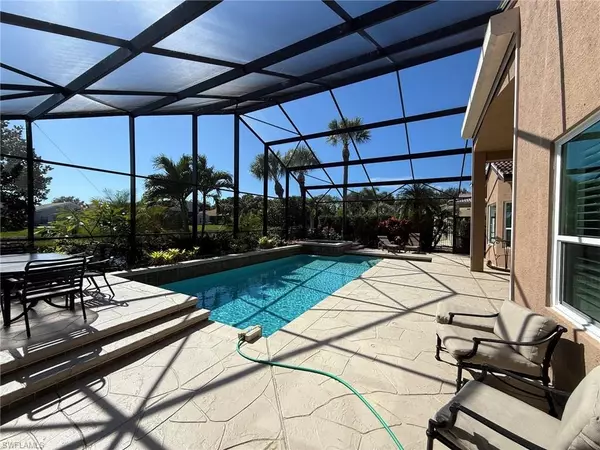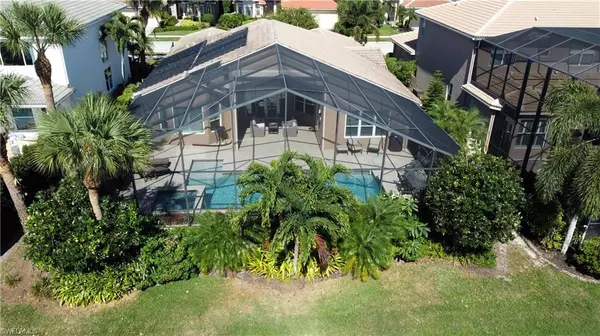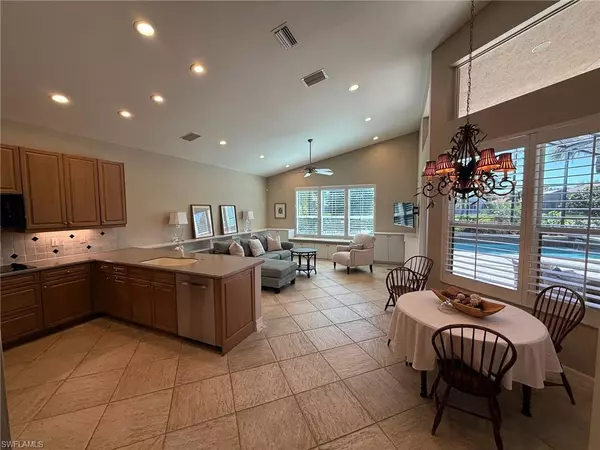
4 Beds
3 Baths
2,678 SqFt
4 Beds
3 Baths
2,678 SqFt
Key Details
Property Type Single Family Home
Sub Type Single Family Residence
Listing Status Active
Purchase Type For Sale
Square Footage 2,678 sqft
Price per Sqft $373
Subdivision Saturnia Lakes
MLS Listing ID 225078939
Style Resale Property
Bedrooms 4
Full Baths 2
Half Baths 1
HOA Fees $7,396
HOA Y/N Yes
Leases Per Year 3
Year Built 2003
Annual Tax Amount $4,967
Tax Year 2024
Lot Size 0.300 Acres
Acres 0.3
Property Sub-Type Single Family Residence
Source Naples
Land Area 3350
Property Description
Welcome to this rarely available Pearl model in the highly sought-after, gated community of Saturnia Lakes in Naples, Florida. Meticulously maintained and professionally designed, this 4-bedroom, 2.5-bathroom single-family home offers over 2,678 square feet of elegant living space with premium upgrades throughout including Impact windows.
From the moment you arrive, you'll appreciate the extra-wide paver walkway, curved entry step, and double front doors with impact-resistant glass inserts, perfectly complementing the home's architectural details.
? Interior Features & Designer Finishes
20" diagonal porcelain tile throughout main living areas
Upgraded carpet in the spacious primary suite with private sitting area
Luxury vinyl or wood-look floors in guest bedrooms
Chef-inspired kitchen with deluxe cabinetry, stainless appliances, and oversized pantry
Elegant bathrooms with upgraded cabinets and designer fixtures
Custom closets, window film, plantation shutters, and motorized blinds
Wall finishes and textures curated by a professional interior designer
Garage-Tek custom garage storage system included
?? Outdoor Living & Security
Resort-style pool with screened lanai
Motorized storm shutters around the covered lanai for quick protection
Southern rear exposure offers natural light all day
Professionally landscaped with tropical curb appeal
?? Community & Location
Saturnia Lakes is a gated, amenity-rich community offering a clubhouse, fitness center, resort pool, tennis, and more—all just minutes from dining, shopping, top-rated schools, and Gulf beaches.
?? Don't Miss This Opportunity
This move-in-ready home with luxury upgrades and a high-demand southern exposure lot won't last long. Perfect for full-time residents or seasonal buyers looking for security, style, and comfort.
Location
State FL
County Collier
Community Gated
Area Saturnia Lakes
Rooms
Bedroom Description Master BR Ground
Dining Room Formal
Interior
Interior Features Closet Cabinets, Foyer, Smoke Detectors, Walk-In Closet(s)
Heating Central Electric
Flooring Carpet, Tile
Equipment Auto Garage Door, Cooktop - Electric, Dishwasher, Disposal, Double Oven, Dryer, Microwave, Refrigerator/Icemaker, Security System, Self Cleaning Oven, Smoke Detector, Washer
Furnishings Furnished
Fireplace No
Appliance Electric Cooktop, Dishwasher, Disposal, Double Oven, Dryer, Microwave, Refrigerator/Icemaker, Self Cleaning Oven, Washer
Heat Source Central Electric
Exterior
Parking Features Attached
Garage Spaces 2.0
Pool Community, Below Ground
Community Features Clubhouse, Park, Pool, Dog Park, Fitness Center, Putting Green, Sidewalks, Street Lights, Tennis Court(s), Gated
Amenities Available Basketball Court, Billiard Room, Clubhouse, Park, Pool, Spa/Hot Tub, Dog Park, Fitness Center, Internet Access, Library, Play Area, Putting Green, Sidewalk, Streetlight, Tennis Court(s), Underground Utility
Waterfront Description Lake
View Y/N Yes
View Lake
Roof Type Tile
Porch Patio
Total Parking Spaces 2
Garage Yes
Private Pool Yes
Building
Lot Description Regular
Building Description Concrete Block,Stucco, DSL/Cable Available
Story 1
Water Central
Architectural Style Ranch, Single Family
Level or Stories 1
Structure Type Concrete Block,Stucco
New Construction No
Schools
Elementary Schools Laurel Oak
Middle Schools Oakridge Middle
High Schools Gulf Coast
Others
Pets Allowed With Approval
Senior Community No
Tax ID 72650006725
Ownership Single Family
Security Features Security System,Smoke Detector(s),Gated Community


CONTACT US
Phone
