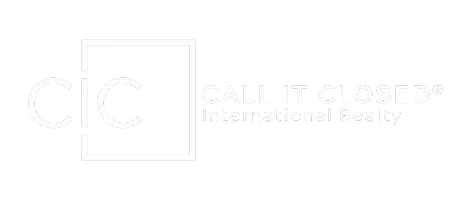
4 Beds
5 Baths
3,054 SqFt
4 Beds
5 Baths
3,054 SqFt
Open House
Fri Nov 07, 1:00pm - 3:00pm
Key Details
Property Type Single Family Home
Sub Type Single Family Residence
Listing Status Active
Purchase Type For Sale
Square Footage 3,054 sqft
Price per Sqft $982
Subdivision Caymas
MLS Listing ID 225078032
Style Ranch,One Story
Bedrooms 4
Full Baths 4
Half Baths 1
Construction Status New Construction
HOA Fees $1,689/qua
HOA Y/N Yes
Annual Recurring Fee 6756.0
Year Built 2025
Annual Tax Amount $5,076
Tax Year 2024
Lot Size 8,712 Sqft
Acres 0.2
Lot Dimensions Builder
Property Sub-Type Single Family Residence
Property Description
As you enter this exquisite residence, you'll be greeted by soaring 14-foot ceilings and expansive 10-foot sliders that seamlessly blend indoor and outdoor living spaces. The gourmet kitchen is a chef's dream, featuring a premium Jenn-Air appliance package and elegant quartz countertops that elevate both style and functionality.
Step outside to the oversized pool area, with outdoor fireplace complete with luxurious Mugia 12 x 24 tile, perfect for entertaining and relaxation. The spa invites you to unwind as you take in the stunning views that this exceptional lot has to offer.
Throughout the home, designer lighting by Clive Daniels adds a touch of sophistication, enhancing every room. The spacious layout includes thoughtfully designed living areas that cater to today's lifestyle, and the three-car garage with pre-finished flooring provides ample space for vehicles and storage.
Don't miss this rare opportunity to own a beautiful new construction home in one of the most sought-after models available. Experience the ultimate in waterfront living and make this dream home your reality today. Schedule a private showing!
Location
State FL
County Collier
Community Caymas
Area Na18 - N/O Rattlesnake To Davis
Direction West
Rooms
Bedroom Description 4.0
Interior
Interior Features Attic, Breakfast Bar, Built-in Features, Bathtub, Tray Ceiling(s), Coffered Ceiling(s), Dual Sinks, Entrance Foyer, French Door(s)/ Atrium Door(s), Kitchen Island, Multiple Shower Heads, Main Level Primary, Pantry, Pull Down Attic Stairs, Separate Shower, Cable T V, Vaulted Ceiling(s), Walk- In Pantry, Walk- In Closet(s), Split Bedrooms
Heating Central, Electric
Cooling Central Air, Electric
Flooring Tile
Furnishings Unfurnished
Fireplace No
Window Features Double Hung,Impact Glass
Appliance Dryer, Dishwasher, Freezer, Gas Cooktop, Disposal, Ice Maker, Microwave, Range, Refrigerator, RefrigeratorWithIce Maker, Self Cleaning Oven, Wine Cooler, Washer
Exterior
Exterior Feature Deck, Security/ High Impact Doors
Parking Features Attached, Garage, Two Spaces, Garage Door Opener
Garage Spaces 3.0
Garage Description 3.0
Pool Concrete, Gas Heat, Heated, In Ground, Screen Enclosure, Salt Water, Community
Community Features Gated
Utilities Available Cable Available, High Speed Internet Available
Amenities Available Clubhouse, Dog Park, Fitness Center, Media Room, Pickleball, Pool, Spa/Hot Tub, Tennis Court(s)
Waterfront Description Lake
View Y/N Yes
Water Access Desc Public
View Lake
Roof Type Tile
Porch Deck
Garage Yes
Private Pool Yes
Building
Lot Description Rectangular Lot
Faces West
Story 1
Sewer Public Sewer
Water Public
Architectural Style Ranch, One Story
Structure Type Block,Concrete,Stucco
New Construction Yes
Construction Status New Construction
Others
Pets Allowed Yes
HOA Fee Include Internet,Irrigation Water,Pest Control
Senior Community No
Tax ID 25892013044
Ownership Single Family
Security Features Security Gate,Gated with Guard,Gated Community,Smoke Detector(s)
Acceptable Financing All Financing Considered, Cash
Listing Terms All Financing Considered, Cash
Pets Allowed Yes
Virtual Tour https://sunservicessw.hd.pics/9570-Moonflower-Ln/idx

CONTACT US
Phone






