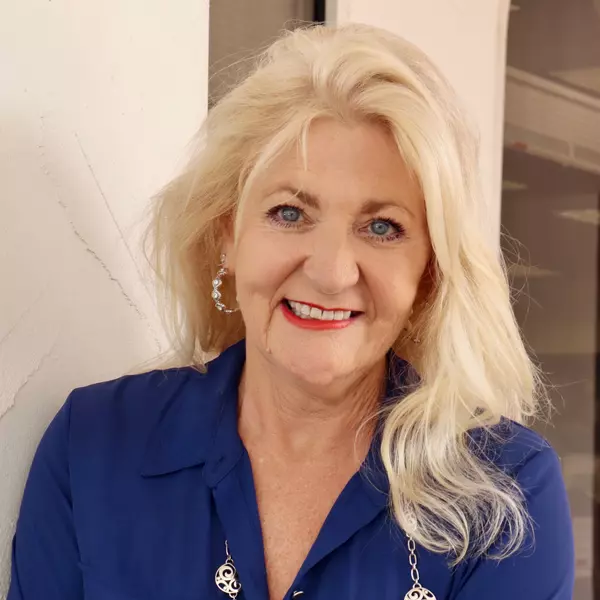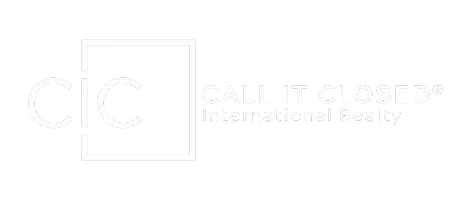
2 Beds
2 Baths
1,271 SqFt
2 Beds
2 Baths
1,271 SqFt
Open House
Sun Nov 09, 12:00pm - 4:00pm
Key Details
Property Type Condo
Sub Type High Rise (8+)
Listing Status Active
Purchase Type For Sale
Square Footage 1,271 sqft
Price per Sqft $865
Subdivision Gulfside
MLS Listing ID 225077579
Bedrooms 2
Full Baths 2
Condo Fees $6,290/qua
HOA Y/N No
Annual Recurring Fee 28560.0
Min Days of Lease 90
Leases Per Year 2
Year Built 1974
Annual Tax Amount $7,797
Tax Year 2025
Property Sub-Type High Rise (8+)
Source Naples
Property Description
The view from this 14th floor apartment is simply breathtaking, overlooking the blue waters of the Gulf and the much sought after white sand beaches of Naples. The split bedroom design offers owners and guests alike a high degree of privacy when desired, while the overall open layout affords everyone an opportunity to socialize when wanted. The living room, dining room and nicely appointed kitchen flow together creating a very desirable, comfortable space for all. Additionally, this unit also has its own washer and dryer. The ground floor of the building, complete with all of its wonderful amenities, was recently reinvented and remodeled. It's bright, coastal decor creates a most welcoming atmosphere and provides many practical and enjoyable amenities for both owners and guests. This extensive undertaking features an entirely redesigned and upgraded lobby, social room, reception area, administrative offices, library, expanded fitness center, elevators, mailboxes and laundry. The exterior portion of the total campus makeover project includes a new and larger swimming pool, new deck, new pavilion, hot tub, firepit and more. Also included will be many new mechanical systems, utilities, upgraded safety systems, new property and building entryways, and decorative pavers replacing the asphalt parking surface. The exterior project will be completed during 2026. All of the comfort and peacefulness found within this oasis is a short distance from the unparalleled dining, shopping and entertainment that can be found in the Greater Naple area.
Location
State FL
County Collier
Area Na05 - Seagate Dr To Golf Dr
Zoning T49 R25 S21
Rooms
Dining Room Dining - Family
Interior
Interior Features Common Elevator, Split Bedrooms, Family Room, Guest Bath, Guest Room, Built-In Cabinets, Wired for Data, Closet Cabinets, Custom Mirrors, Pantry, Tray Ceiling(s), Walk-In Closet(s), Wet Bar
Heating Central Electric
Cooling Central Electric
Flooring Carpet, Tile
Window Features Sliding,Shutters Electric,Window Coverings
Appliance Electric Cooktop, Dishwasher, Disposal, Dryer, Microwave, Range, Refrigerator/Freezer, Refrigerator/Icemaker, Washer
Laundry Common Area, Inside
Exterior
Exterior Feature Balcony, Screened Balcony, Outdoor Shower, Privacy Wall, Water Display
Carport Spaces 1
Community Features Beach Access, Bike Storage, Cabana, Pool, Community Room, Community Spa/Hot tub, Fitness Center, Extra Storage, Internet Access, Library, See Remarks, Trash Chute, Vehicle Wash Area, Condo/Hotel
Utilities Available Cable Available
Waterfront Description On the Gulf Beach
View Y/N Yes
View Gulf, Landscaped Area, Partial Buildings
Roof Type Built-Up or Flat
Street Surface Paved
Porch Patio
Garage No
Private Pool No
Building
Lot Description Zero Lot Line
Building Description Concrete Block,Piling,Concrete,Stucco, Elevator
Sewer Assessment Paid, Central
Water Assessment Paid, Central
Structure Type Concrete Block,Piling,Concrete,Stucco
New Construction No
Schools
Elementary Schools Seagate Elementary
Middle Schools Gulfview Middle School
High Schools Naples High School
Others
HOA Fee Include Cable TV,Insurance,Internet,Irrigation Water,Laundry Facilities,Maintenance Grounds,Manager,Pest Control Exterior,Pest Control Interior,Rec Facilities,Reserve,Security,Sewer,Street Lights,Street Maintenance,Trash,Water
Senior Community No
Tax ID 09155002200
Ownership Condo
Security Features Smoke Detector(s),Fire Sprinkler System,Smoke Detectors
Acceptable Financing Buyer Finance/Cash
Listing Terms Buyer Finance/Cash
Pets Allowed Number Limit

CONTACT US
Phone






