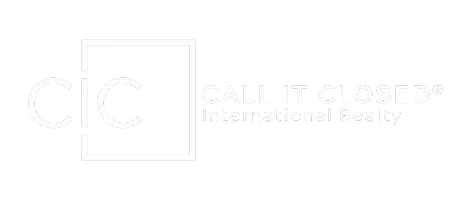
3 Beds
2 Baths
1,569 SqFt
3 Beds
2 Baths
1,569 SqFt
Key Details
Property Type Single Family Home
Sub Type Attached
Listing Status Active
Purchase Type For Sale
Square Footage 1,569 sqft
Price per Sqft $375
Subdivision Azure At Hacienda Lakes
MLS Listing ID 225077883
Style Other
Bedrooms 3
Full Baths 2
Construction Status Resale
HOA Fees $1,678/qua
HOA Y/N Yes
Annual Recurring Fee 6716.0
Year Built 2022
Annual Tax Amount $4,126
Tax Year 2025
Lot Size 5,227 Sqft
Acres 0.12
Lot Dimensions Appraiser
Property Sub-Type Attached
Property Description
Step inside to an inviting open floor plan with nearly 1600 square feet of light filled living space. The spacious great room flows seamlessly into a gourmet kitchen featuring quartz countertops, stainless steel appliances, custom cabinetry, and a large center island - perfect for entertaining or casual dining. The primary suite offers a peaceful retreat with a walk-in closet and a luxurious en-suite bath with dual vanities and a glass enclosed shower. Two additional bedrooms provide versatility for guests, family, or a home office. The covered lanai opens to a beautifully landscaped backyard with room for outdoor dining or future customization, such as a spool or extended patio. This home has over 50k of builder upgrades including, hurricane impact windows, custom cabinetry in laundry, primary bath and 2nd bedroom for extra storage, flooring, electrical upgraded for fan install, privacy wall on patio, gutter system, and much more. Blank canvas that buyer and still come into adding finishing touches to make it their own. Residents at Azure enjoy, pickleball & tennis courts, resort style pool, clubhouse, fitness center, yoga room, and pool table.
Location
State FL
County Collier
Community Hacienda Lakes
Area Na37 - East Collier S/O 75 E/O 9
Direction North
Rooms
Bedroom Description 3.0
Interior
Interior Features Breakfast Bar, Built-in Features, Bedroom on Main Level, Closet Cabinetry, Coffered Ceiling(s), Separate/ Formal Dining Room, Dual Sinks, Eat-in Kitchen, Family/ Dining Room, Living/ Dining Room, Main Level Primary, Shower Only, Separate Shower, Walk- In Closet(s)
Heating Central, Electric
Cooling Central Air, Electric, Gas
Flooring Carpet, Tile
Furnishings Unfurnished
Fireplace No
Window Features Impact Glass
Appliance Built-In Oven, Dryer, Dishwasher, Freezer, Gas Cooktop, Disposal, Ice Maker, Microwave, Refrigerator, RefrigeratorWithIce Maker, Self Cleaning Oven, Tankless Water Heater, Washer
Laundry Inside
Exterior
Exterior Feature Security/ High Impact Doors, Sprinkler/ Irrigation, Patio, Privacy Wall
Parking Features Attached, Driveway, Garage, Paved, Garage Door Opener
Garage Spaces 2.0
Garage Description 2.0
Pool Community
Community Features Gated, Street Lights
Utilities Available Cable Available
Amenities Available Cabana, Clubhouse, Fitness Center, Library, Pickleball, Pool, Sidewalks, Tennis Court(s)
Waterfront Description None
Water Access Desc Public
Roof Type Tile
Porch Patio
Garage Yes
Private Pool No
Building
Lot Description Corner Lot, Sprinklers Automatic
Building Description Block,Concrete,Stucco, On Site Management
Faces North
Story 1
Sewer Public Sewer
Water Public
Architectural Style Other
Additional Building Guest House Attached
Unit Floor 1
Structure Type Block,Concrete,Stucco
Construction Status Resale
Schools
Elementary Schools Lely Elementary School
Middle Schools Manatee Middle School
High Schools Lely High School
Others
Pets Allowed Call, Conditional
HOA Fee Include Cable TV,Internet
Senior Community No
Tax ID 40868240004
Ownership Single Family
Security Features Burglar Alarm (Monitored),Security Gate,Gated with Guard,Gated Community,Security System,Smoke Detector(s)
Acceptable Financing All Financing Considered, Cash
Disclosures Disclosure on File, Deed Restriction, Owner Is Listing Agent, Seller Disclosure
Listing Terms All Financing Considered, Cash
Pets Allowed Call, Conditional

CONTACT US
Phone






