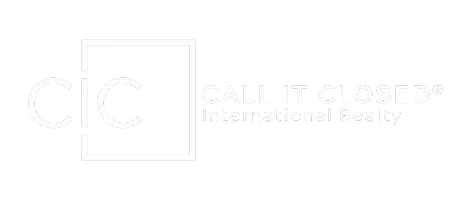
3 Beds
4 Baths
2,930 SqFt
3 Beds
4 Baths
2,930 SqFt
Key Details
Property Type Condo
Sub Type Low Rise (1-3)
Listing Status Active
Purchase Type For Sale
Square Footage 2,930 sqft
Price per Sqft $870
Subdivision Esperanza
MLS Listing ID 225053840
Style Penthouse
Bedrooms 3
Full Baths 3
Half Baths 1
Condo Fees $3,131/qua
HOA Fees $1,357/qua
HOA Y/N Yes
Annual Recurring Fee 20688.0
Min Days of Lease 30
Leases Per Year 3
Year Built 2015
Annual Tax Amount $19,935
Tax Year 2024
Property Sub-Type Low Rise (1-3)
Source Naples
Property Description
Location
State FL
County Collier
Area Na12 - N/O Vanderbilt Bch Rd W/O
Rooms
Dining Room Breakfast Bar, Breakfast Room, Dining - Family
Interior
Interior Features Common Elevator, Great Room, Den - Study, Family Room, Guest Bath, Wired for Data, Entrance Foyer, Pantry, Wired for Sound, Tray Ceiling(s), Walk-In Closet(s)
Heating Central Electric
Cooling Central Electric
Flooring Tile, Wood
Window Features Double Hung,Impact Resistant,Impact Resistant Windows
Appliance Gas Cooktop, Dishwasher, Disposal, Double Oven, Dryer, Freezer, Microwave, Refrigerator/Freezer, Refrigerator/Icemaker, Self Cleaning Oven, Tankless Water Heater, Wall Oven, Washer, Water Treatment Owned
Laundry Washer/Dryer Hookup, Inside, Sink
Exterior
Exterior Feature Balcony
Garage Spaces 2.0
Community Features Golf Equity, Golf Non Equity, BBQ - Picnic, Beach Access, Pool, Community Spa/Hot tub, Extra Storage, Sidewalks, Street Lights, Trash Chute, Gated, Golf Course
Utilities Available Underground Utilities, Natural Gas Connected, Cable Available, Natural Gas Available
Waterfront Description None
View Y/N Yes
View Preserve
Roof Type Tile
Porch Screened Lanai/Porch, Patio
Garage Yes
Private Pool No
Building
Lot Description Zero Lot Line
Building Description Concrete Block,Metal Frame,Concrete,Stucco, Elevator
Sewer Central
Water Assessment Paid, Central, Filter
Architectural Style Penthouse
Structure Type Concrete Block,Metal Frame,Concrete,Stucco
New Construction No
Schools
Elementary Schools Pelican Marsh
Middle Schools Pine Ridge
High Schools Barron Collier
Others
HOA Fee Include Cable TV,Insurance,Internet,Irrigation Water,Maintenance Grounds,Legal/Accounting,Manager,Pest Control Exterior,Security,Sewer,Street Lights,Street Maintenance,Trash,Water
Senior Community No
Tax ID 31345982726
Ownership Condo
Security Features Security System,Smoke Detector(s),Fire Sprinkler System,Smoke Detectors
Acceptable Financing Buyer Finance/Cash
Listing Terms Buyer Finance/Cash
Pets Allowed Number Limit
Virtual Tour https://tours.boutiqueimagery.com/2333103?idx=1

CONTACT US
Phone






