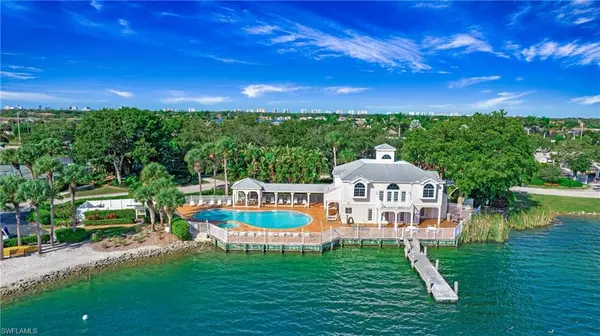
2 Beds
2 Baths
1,350 SqFt
2 Beds
2 Baths
1,350 SqFt
Key Details
Property Type Condo
Sub Type Low Rise (1-3)
Listing Status Active
Purchase Type For Sale
Square Footage 1,350 sqft
Price per Sqft $259
Subdivision Lakeside Carriage Homes
MLS Listing ID 225075583
Style Carriage/Coach
Bedrooms 2
Full Baths 2
Condo Fees $2,360/qua
HOA Y/N No
Annual Recurring Fee 9440.0
Min Days of Lease 30
Leases Per Year 3
Year Built 1993
Annual Tax Amount $1,132
Tax Year 2024
Property Sub-Type Low Rise (1-3)
Source Naples
Property Description
Turnkey Comfort with Key Upgrades - Step into this beautifully updated 2-bedroom, 2-bath semi-furnished condo, located at 2530 Citrus Lake Drive Unit #X101. As a highly sought-after end unit, it offers abundant natural light and an added layer of privacy. A major highlight and rare find is the private, attached 1-car garage, providing secure parking and essential storage.
The interior is move-in ready and features a freshly painted palette, new carpet in the second bedroom, updated light fixtures, and a brand-new hot water tank. The HVAC system was updated in 2017, ensuring efficient operation. For ultimate peace of mind, the unit includes hurricane roll-down shutters. The open floor plan creates a welcoming flow from the modern kitchen to the spacious living and dining areas. The primary suite is a tranquil retreat, and the screened lanai offers serene lake views, perfect for enjoying the Southwest Florida sunsets.
Resort-Style Lakeside Living; Lakeside of Naples is renowned for its exceptional amenities, centered around a sparkling 40-acre lake ideal for kayaking, paddleboarding, or simply relaxing by the water. Residents enjoy a true resort-style lifestyle with access to:, Two Community Pools, Tennis, Pickelball and Basketball Courts, Fitness Center, Jogging and Bike Paths, Clubhouse and Lakeside Beach Area and more!
Experience the perfect blend of comfort, exceptional value, and effortless convenience. Ideal for a year-round residence or a seasonal getaway, this Lakeside gem is a must-see.
Location
State FL
County Collier
Area Na14 -Vanderbilt Rd To Pine Ridge Rd
Direction Immoklee Road to Airport to Lakeside.
Rooms
Dining Room Dining - Living
Interior
Interior Features Split Bedrooms, Guest Bath, Guest Room, Wired for Data, Custom Mirrors, Entrance Foyer, Walk-In Closet(s)
Heating Central Electric
Cooling Ceiling Fan(s), Central Electric
Flooring Tile
Window Features Single Hung,Shutters,Window Coverings
Appliance Cooktop, Dishwasher, Disposal, Dryer, Microwave, Refrigerator, Washer
Exterior
Garage Spaces 1.0
Pool Community Lap Pool
Community Features Basketball, Bike And Jog Path, Bike Storage, Billiards, Bocce Court, Clubhouse, Pool, Community Room, Community Spa/Hot tub, Fitness Center, Fishing, Internet Access, Lakefront Beach, Library, Pickleball, Playground, Sauna, Shuffleboard, Sidewalks, Street Lights, Tennis Court(s), Gated, Tennis
Utilities Available Underground Utilities, Cable Available
Waterfront Description None
View Y/N Yes
View Landscaped Area, Tennis Courts
Roof Type Built-Up or Flat
Street Surface Paved
Garage Yes
Private Pool No
Building
Lot Description Zero Lot Line
Faces Immoklee Road to Airport to Lakeside.
Sewer Central
Water Central
Architectural Style Carriage/Coach
Structure Type Concrete Block,Stucco
New Construction No
Schools
Elementary Schools Pelican Marsh Elementary School
Middle Schools Pine Ridge Middle School
High Schools Barron Collier High School
Others
HOA Fee Include Cable TV,Irrigation Water,Laundry Facilities,Maintenance Grounds,Manager,Master Assn. Fee Included,Pest Control Exterior,Pest Control Interior,Rec Facilities,Reserve,Street Lights,Street Maintenance,Water
Senior Community No
Tax ID 53421501546
Ownership Condo
Security Features Smoke Detector(s),Smoke Detectors
Acceptable Financing Buyer Finance/Cash
Listing Terms Buyer Finance/Cash
Pets Allowed With Approval

CONTACT US
Phone






