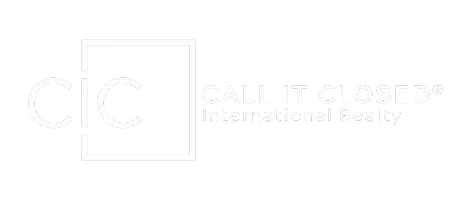
2 Beds
3 Baths
1,080 SqFt
2 Beds
3 Baths
1,080 SqFt
Key Details
Property Type Townhouse
Sub Type Townhouse
Listing Status Active
Purchase Type For Sale
Square Footage 1,080 sqft
Price per Sqft $193
Subdivision St Charles Place
MLS Listing ID TB8431995
Bedrooms 2
Full Baths 2
Half Baths 1
HOA Fees $437/mo
HOA Y/N Yes
Annual Recurring Fee 5244.0
Year Built 2006
Annual Tax Amount $2,631
Lot Size 1,306 Sqft
Acres 0.03
Property Sub-Type Townhouse
Source Stellar MLS
Property Description
Location
State FL
County Hillsborough
Community St Charles Place
Area 33578 - Riverview
Zoning PD
Rooms
Other Rooms Great Room, Inside Utility
Interior
Interior Features Ceiling Fans(s), Kitchen/Family Room Combo, Living Room/Dining Room Combo, PrimaryBedroom Upstairs, Split Bedroom
Heating Central, Electric
Cooling Central Air
Flooring Ceramic Tile, Wood
Furnishings Unfurnished
Fireplace false
Appliance Dishwasher, Disposal, Dryer, Electric Water Heater, Microwave, Range, Refrigerator, Washer
Laundry Inside, Laundry Closet, Upper Level
Exterior
Exterior Feature Sidewalk, Sliding Doors
Parking Features Guest, None, Open
Community Features Community Mailbox, Pool
Utilities Available Cable Available, Electricity Available, Phone Available, Public, Sewer Connected, Water Connected
Amenities Available Pool
Waterfront Description Pond
View Y/N Yes
Water Access Yes
Water Access Desc Pond
View Water
Roof Type Shingle
Porch Front Porch, Rear Porch, Screened
Attached Garage false
Garage false
Private Pool No
Building
Lot Description In County, Landscaped, Sidewalk, Paved
Entry Level Two
Foundation Slab
Lot Size Range 0 to less than 1/4
Sewer Public Sewer
Water Public
Architectural Style Contemporary
Structure Type Metal Frame,Stucco,Frame
New Construction false
Schools
Elementary Schools Symmes-Hb
Middle Schools Giunta Middle-Hb
High Schools Spoto High-Hb
Others
Pets Allowed Yes
HOA Fee Include Cable TV,Common Area Taxes,Pool,Insurance,Internet,Maintenance Grounds,Maintenance,Management,Sewer,Trash,Water
Senior Community No
Ownership Fee Simple
Monthly Total Fees $437
Acceptable Financing Cash, Conventional, FHA, VA Loan
Membership Fee Required Required
Listing Terms Cash, Conventional, FHA, VA Loan
Special Listing Condition None
Virtual Tour https://www.propertypanorama.com/instaview/stellar/TB8431995


CONTACT US
Phone






