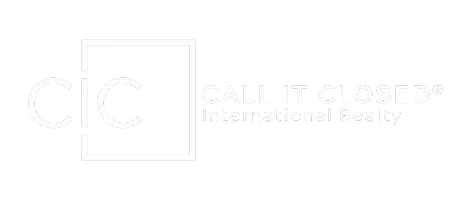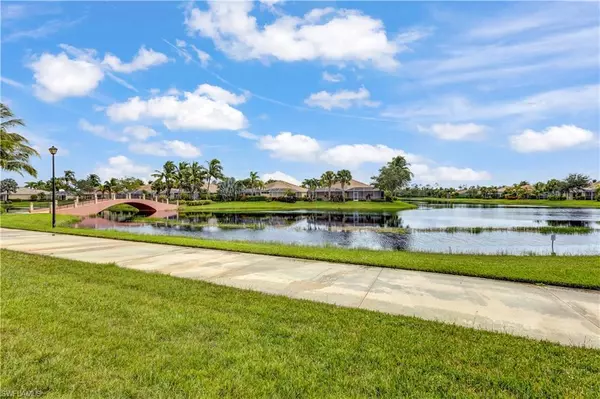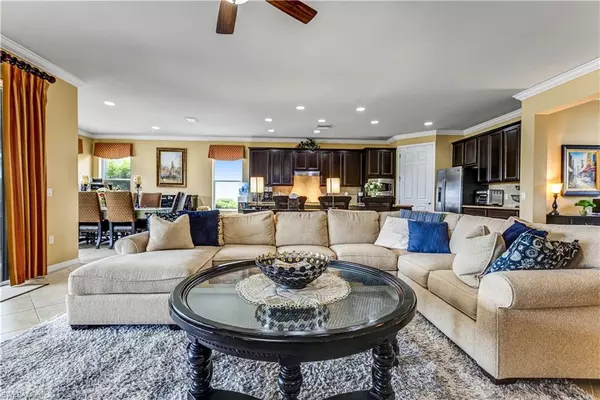
3 Beds
3 Baths
2,250 SqFt
3 Beds
3 Baths
2,250 SqFt
Key Details
Property Type Single Family Home
Sub Type Single Family Residence
Listing Status Active
Purchase Type For Sale
Square Footage 2,250 sqft
Price per Sqft $411
Subdivision Verona Walk
MLS Listing ID 225071919
Bedrooms 3
Full Baths 2
Half Baths 1
HOA Fees $1,470/qua
HOA Y/N Yes
Annual Recurring Fee 5880.0
Min Days of Lease 120
Leases Per Year 3
Year Built 2010
Annual Tax Amount $8,688
Tax Year 2024
Lot Size 9,147 Sqft
Acres 0.21
Property Sub-Type Single Family Residence
Source Naples
Property Description
This home has been meticulously cared for with 1 yr Old A/C, 2 yr old Refrigerator, New Pool Pump, New Pool Light, and Spa equipment. Bedroom carpets have just been cleaned. Most of the furniture conveys, the Tenants are long term and have been renting furnished with few exceptions. There is a Golf Cart and a Treadmill that will convey as well.
Check out the VeronaWalk Amenities: Tennis, Pickleball, Clubs, Full Time Lifestyle Coordinator, Ice Cream Shop, and a Restaurant and Post Office as well as a Gas Station. 2 Pools at the Towncenter. VeronaWalk is run by a Resident Board of Directors and meetings and sub committees are available to join should you wish. This is a wonderful community with friendly active residents of all ages.
Location
State FL
County Collier
Area Na37 - East Collier S/O 75 E/O 9
Rooms
Primary Bedroom Level Master BR Ground
Master Bedroom Master BR Ground
Dining Room Breakfast Bar, Formal
Kitchen Kitchen Island
Interior
Interior Features Central Vacuum, Split Bedrooms, Great Room, Den - Study, Guest Bath, Guest Room, Home Office, Built-In Cabinets, Wired for Data, Entrance Foyer, Pantry, Vaulted Ceiling(s), Walk-In Closet(s)
Heating Central Electric, Heat Pump
Cooling Ceiling Fan(s), Central Electric, Heat Pump
Flooring Concrete, Tile
Window Features Arched,Single Hung,Shutters Electric,Shutters - Manual,Window Coverings
Appliance Electric Cooktop, Dishwasher, Disposal, Dryer, Microwave, Refrigerator/Icemaker, Self Cleaning Oven, Wall Oven, Washer
Laundry Inside, Sink
Exterior
Exterior Feature Sprinkler Auto, Water Display
Garage Spaces 3.0
Pool Community Lap Pool, In Ground, Concrete, Electric Heat
Community Features Beauty Salon, Clubhouse, Park, Pool, Community Room, Fitness Center, Internet Access, Library, Pickleball, Private Membership, Restaurant, Sidewalks, Vehicle Wash Area, Gated, Tennis
Utilities Available Underground Utilities, Cable Available
Waterfront Description Basin,Fresh Water,Lake Front
View Y/N Yes
View Basin, Lake, Water, Water Feature
Roof Type Tile
Street Surface Paved
Porch Screened Lanai/Porch
Garage Yes
Private Pool Yes
Building
Lot Description Cul-De-Sac, Oversize
Story 1
Sewer Assessment Paid, Central
Water Assessment Paid, Central
Level or Stories 1 Story/Ranch
Structure Type Concrete Block,Stucco
New Construction No
Others
HOA Fee Include Cable TV,Internet,Maintenance Grounds,Manager,Rec Facilities,Reserve,Security,Street Maintenance
Tax ID 79904158461
Ownership Single Family
Security Features Smoke Detector(s),Smoke Detectors
Acceptable Financing Buyer Finance/Cash, FHA, VA Loan
Listing Terms Buyer Finance/Cash, FHA, VA Loan
Pets Allowed With Approval

CONTACT US
Phone






