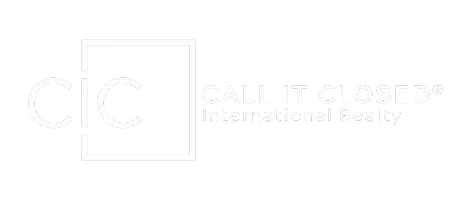3 Beds
3 Baths
2,010 SqFt
3 Beds
3 Baths
2,010 SqFt
Key Details
Property Type Single Family Home
Sub Type Single Family Residence
Listing Status Active
Purchase Type For Sale
Square Footage 2,010 sqft
Price per Sqft $233
Subdivision Sterling Ranch Unit 1
MLS Listing ID TB8395806
Bedrooms 3
Full Baths 2
Half Baths 1
HOA Fees $107/qua
HOA Y/N Yes
Annual Recurring Fee 430.76
Year Built 1991
Annual Tax Amount $7,237
Lot Size 0.270 Acres
Acres 0.27
Property Sub-Type Single Family Residence
Source Stellar MLS
Property Description
Step inside and be greeted by soaring vaulted ceilings—nearly 20 feet high—in the main living area, accented by tile flooring and a cozy wood-burning fireplace that adds warmth and charm. The layout flows seamlessly into a formal dining space and continues into a kitchen equipped with abundant cabinetry, a pantry, and a sunny breakfast nook, perfect for casual meals.
The primary suite is located on the main floor for added privacy and convenience, plush carpet, generous closet space, and an en suite bath with dual sinks and tub/shower combo. Upstairs, you'll find two additional bedrooms, a full bath, and a loft area ideal for a home office, playroom, or media space.
Enjoy outdoor living year-round from the screened lanai, newly rescreened in 2023, overlooking the sparkling pool and hot tub. The fully vinyl-fenced yard provides privacy and security, while a side gate and concrete pad offer ideal boat storage or extra parking. A hurricane-rated garage door adds peace of mind, and recent updates such as the 2017 roof, 2017 A/C, and full re-pipe in 2007 ensure long-term value.
Located in a well-kept community with low HOA fees and no CDD, this home combines functionality, comfort, and lifestyle—all within close proximity to shopping, dining, and top-rated schools.
Location
State FL
County Hillsborough
Community Sterling Ranch Unit 1
Area 33511 - Brandon
Zoning PD
Rooms
Other Rooms Loft
Interior
Interior Features Cathedral Ceiling(s), Ceiling Fans(s), Eat-in Kitchen, Living Room/Dining Room Combo, Primary Bedroom Main Floor, Thermostat, Walk-In Closet(s)
Heating Central
Cooling Central Air
Flooring Carpet, Ceramic Tile, Laminate
Fireplaces Type Wood Burning
Fireplace true
Appliance Dishwasher, Disposal, Dryer, Range, Refrigerator, Washer
Laundry Inside, Laundry Room
Exterior
Exterior Feature Private Mailbox, Rain Gutters, Sidewalk, Sliding Doors
Garage Spaces 2.0
Fence Vinyl
Pool Gunite, In Ground, Screen Enclosure
Community Features Playground, Pool, Sidewalks, Street Lights
Utilities Available BB/HS Internet Available, Cable Available, Electricity Connected, Public, Sewer Connected, Water Connected
Roof Type Shingle
Porch Covered, Patio, Screened
Attached Garage true
Garage true
Private Pool Yes
Building
Lot Description Corner Lot, Cul-De-Sac, Oversized Lot
Entry Level Two
Foundation Slab
Lot Size Range 1/4 to less than 1/2
Sewer Public Sewer
Water Public
Structure Type Block,Stucco
New Construction false
Others
Pets Allowed Yes
HOA Fee Include Common Area Taxes,Maintenance Grounds
Senior Community No
Ownership Fee Simple
Monthly Total Fees $35
Acceptable Financing Cash, Conventional, FHA, VA Loan
Membership Fee Required Required
Listing Terms Cash, Conventional, FHA, VA Loan
Special Listing Condition None
Virtual Tour https://www.propertypanorama.com/instaview/stellar/TB8395806

CONTACT US
Phone






