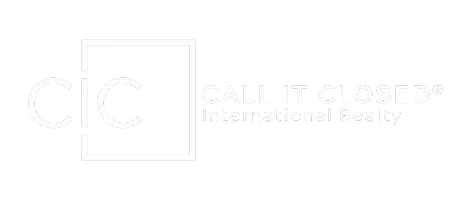3 Beds
2 Baths
2,068 SqFt
3 Beds
2 Baths
2,068 SqFt
OPEN HOUSE
Sat Jul 26, 11:00am - 2:00pm
Key Details
Property Type Single Family Home
Sub Type Single Family Residence
Listing Status Active
Purchase Type For Sale
Square Footage 2,068 sqft
Price per Sqft $226
Subdivision Lehigh Acres
MLS Listing ID 225047083
Style Other,Ranch,One Story,See Remarks
Bedrooms 3
Full Baths 2
Construction Status Resale
HOA Y/N No
Year Built 2003
Annual Tax Amount $3,473
Tax Year 2024
Lot Size 0.560 Acres
Acres 0.56
Lot Dimensions Survey
Property Sub-Type Single Family Residence
Property Description
Location
State FL
County Lee
Community Lehigh Acres
Area La05 - West Lehigh Acres
Rooms
Bedroom Description 3.0
Interior
Interior Features Breakfast Bar, Built-in Features, Bathtub, Closet Cabinetry, Cathedral Ceiling(s), Separate/ Formal Dining Room, Dual Sinks, Eat-in Kitchen, Family/ Dining Room, French Door(s)/ Atrium Door(s), Kitchen Island, Living/ Dining Room, Custom Mirrors, None, Pantry, Separate Shower, Cable T V, Walk- In Closet(s), Wired for Sound, Window Treatments, Split Bedrooms
Heating Central, Electric, Heat Pump
Cooling Central Air, Ceiling Fan(s), Electric, Heat Pump
Flooring Tile
Furnishings Unfurnished
Fireplace No
Window Features Double Hung,Sliding,Shutters,Window Coverings
Appliance Dryer, Dishwasher, Electric Cooktop, Gas Cooktop, Disposal, Microwave, Range, Refrigerator, Self Cleaning Oven, Tankless Water Heater
Laundry Washer Hookup, Dryer Hookup, Inside, Laundry Tub
Exterior
Exterior Feature Fence, Sprinkler/ Irrigation, Shutters Manual, Water Feature
Parking Features Attached, Circular Driveway, Driveway, Garage, Paved, Garage Door Opener
Garage Spaces 2.0
Garage Description 2.0
Pool Concrete, Electric Heat, Heated, In Ground, Pool Equipment, Screen Enclosure, Outside Bath Access, Pool/ Spa Combo
Community Features Non- Gated
Utilities Available Cable Available
Amenities Available Other
Waterfront Description None
Water Access Desc Well
View Landscaped, Water
Roof Type Shingle
Porch Open, Porch
Garage Yes
Private Pool Yes
Building
Lot Description Oversized Lot, Other, Sprinklers Automatic
Faces East
Story 1
Sewer Septic Tank
Water Well
Architectural Style Other, Ranch, One Story, See Remarks
Additional Building Outbuilding
Structure Type Block,Concrete,Stucco
Construction Status Resale
Others
Pets Allowed Yes
HOA Fee Include None
Senior Community No
Tax ID 30-44-26-L2-03018.0040
Ownership Single Family
Security Features None,Security System,Fire Sprinkler System,Smoke Detector(s)
Acceptable Financing All Financing Considered, Cash, 1031 Exchange, FHA
Listing Terms All Financing Considered, Cash, 1031 Exchange, FHA
Pets Allowed Yes
Virtual Tour https://realty-media-360.aryeo.com/videos/0196deea-a56f-739a-880c-6312df1186db
CONTACT US
Phone






