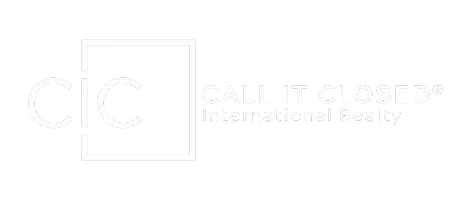2 Beds
2 Baths
1,336 SqFt
2 Beds
2 Baths
1,336 SqFt
Key Details
Property Type Manufactured Home
Sub Type Manufactured Home
Listing Status Active
Purchase Type For Sale
Square Footage 1,336 sqft
Price per Sqft $243
Subdivision Imperial Harbor
MLS Listing ID 225040195
Style Resale Property
Bedrooms 2
Full Baths 2
HOA Y/N Yes
Originating Board Naples
Year Built 1980
Annual Tax Amount $2,359
Tax Year 2024
Lot Size 6,229 Sqft
Acres 0.143
Property Sub-Type Manufactured Home
Property Description
Fully Renovated from top to bottom, this home features: Brand ew A/C, 2017 new Weather Lok roof with a transferrable warranty, brand new windows, hurricane shutters, vinyl flooring, and interior paint.
Sleek, updated kitchen with granite countertops, all new appliances, pantry, and custom cabinetry.
Bright and airy open-concept living space perfect for entertaining.
Updated bathrooms with new vanities, tile work, and fixtures.
The home sits on a private lot, offering room to garden, grill, or just enjoy some peace and quiet. There's even a breezy breezeway offering your own large screened patio.
This move-in ready gem is a rare find—combining modern upgrades with land ownership and zero monthly fees.
Conveniently located near Old 41's entertainment district, RSW, shopping, parks and all that sunny southwest Florida has to offer.
Location
State FL
County Lee
Area Imperial Harbor
Zoning MH-1
Rooms
Bedroom Description First Floor Bedroom
Dining Room Breakfast Bar
Kitchen Island, Pantry
Interior
Interior Features Laundry Tub, Pantry, Smoke Detectors
Heating Central Electric
Flooring Vinyl
Equipment Dishwasher, Disposal, Dryer, Microwave, Refrigerator/Freezer, Self Cleaning Oven, Smoke Detector, Tankless Water Heater, Washer
Furnishings Unfurnished
Fireplace No
Appliance Dishwasher, Disposal, Dryer, Microwave, Refrigerator/Freezer, Self Cleaning Oven, Tankless Water Heater, Washer
Heat Source Central Electric
Exterior
Exterior Feature Screened Lanai/Porch
Parking Features Driveway Paved, Attached Carport
Carport Spaces 1
Pool Community
Community Features Clubhouse, Pool
Amenities Available Clubhouse, Pool, Shuffleboard Court
Waterfront Description None
View Y/N Yes
View Trees/Woods
Roof Type Built-Up
Street Surface Paved
Total Parking Spaces 1
Garage No
Private Pool No
Building
Lot Description Regular
Building Description Vinyl Siding, DSL/Cable Available
Story 1
Water Central
Architectural Style Manufactured
Level or Stories 1
Structure Type Vinyl Siding
New Construction No
Others
Pets Allowed Yes
Senior Community Yes
Tax ID 27-47-25-B1-00813.0590
Ownership Single Family
Security Features Smoke Detector(s)

CONTACT US
Phone






