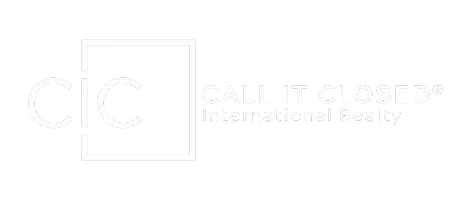4 Beds
2 Baths
1,499 SqFt
4 Beds
2 Baths
1,499 SqFt
OPEN HOUSE
Sun Apr 27, 3:00pm - 5:00pm
Key Details
Property Type Single Family Home
Sub Type Single Family Residence
Listing Status Active
Purchase Type For Sale
Square Footage 1,499 sqft
Price per Sqft $200
Subdivision Cape Coral
MLS Listing ID 225030665
Bedrooms 4
Full Baths 2
Originating Board Florida Gulf Coast
Year Built 2020
Annual Tax Amount $3,146
Tax Year 2024
Lot Size 10,018 Sqft
Acres 0.23
Property Sub-Type Single Family Residence
Property Description
Location
State FL
County Lee
Area Cc32 - Cape Coral Unit 84-88
Zoning R1-D
Rooms
Dining Room Breakfast Bar, Dining - Family
Interior
Interior Features Split Bedrooms, Great Room, Pantry, Walk-In Closet(s)
Heating Central Electric
Cooling Ceiling Fan(s), Central Electric
Flooring Carpet, Tile
Window Features Single Hung,Shutters,Window Coverings
Appliance Dishwasher, Dryer, Range, Refrigerator/Freezer, Washer
Laundry Washer/Dryer Hookup, Inside
Exterior
Garage Spaces 2.0
Fence Fenced
Community Features None, No Subdivision
Utilities Available Cable Available
Waterfront Description None
View Y/N No
View None/Other
Roof Type Shingle
Street Surface Paved
Porch Open Porch/Lanai, Patio
Garage Yes
Private Pool No
Building
Lot Description Regular
Story 1
Sewer Septic Tank
Water Well
Level or Stories 1 Story/Ranch
Structure Type Concrete Block,Stucco
New Construction No
Schools
Elementary Schools School Choice
Middle Schools School Choice
High Schools School Choice
Others
HOA Fee Include None
Tax ID 18-43-24-C4-05700.0330
Ownership Single Family
Security Features Smoke Detector(s),Smoke Detectors
Acceptable Financing Buyer Finance/Cash
Listing Terms Buyer Finance/Cash
Virtual Tour https://tours.my360virtual.net/2320675?idx=1
CONTACT US
Phone






