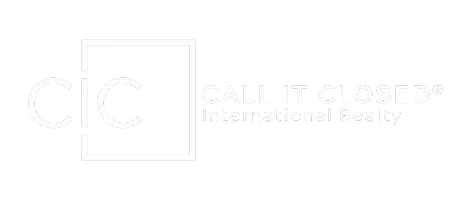3 Beds
2 Baths
1,400 SqFt
3 Beds
2 Baths
1,400 SqFt
OPEN HOUSE
Sat Apr 26, 11:00am - 1:00pm
Key Details
Property Type Single Family Home
Sub Type Single Family Residence
Listing Status Active
Purchase Type For Sale
Square Footage 1,400 sqft
Price per Sqft $257
Subdivision Cape Coral
MLS Listing ID 225035963
Style Ranch,One Story
Bedrooms 3
Full Baths 2
Construction Status Resale
HOA Y/N No
Year Built 2023
Annual Tax Amount $4,433
Tax Year 2024
Lot Size 10,018 Sqft
Acres 0.23
Lot Dimensions Appraiser
Property Sub-Type Single Family Residence
Property Description
Inside, you'll find tile-plank flooring, soaring vaulted ceilings, a stylish kitchen with shaker cabinetry, and a 7-ft island. The Split-Bedroom layout offers privacy for the spacious owner's suite, complete with dual sinks, a private water closet, a walk-in closet, and a dedicated linen closet.
But the real Showstopper? The Backyard! Step outside through your screened-in porch to your fully fenced-in tropical retreat, now home to a Massive Custom Pool and Spa—perfect for soaking up the sun or relaxing under the stars. Fruit trees line 1-side of the property, including lime, orange, fig, mulberry, and even a habanero pepper bush for a little extra heat!
Other highlights include a decorative brick paver driveway, professional landscaping with irrigation, and curated lighting, paint, and fixtures throughout. Whether you're moving up, scaling down, or chasing the ultimate outdoor lifestyle, this upgraded Weston checks all the boxes—no waiting required!
Location
State FL
County Lee
Community Cape Coral
Area Cc32 - Cape Coral Unit 84-88
Rooms
Bedroom Description 3.0
Interior
Interior Features Dual Sinks, Family/ Dining Room, High Ceilings, Kitchen Island, Living/ Dining Room, Pantry, Cable T V, Walk- In Closet(s), Window Treatments, Split Bedrooms
Heating Central, Electric
Cooling Central Air, Ceiling Fan(s), Electric
Flooring Laminate, Tile
Furnishings Negotiable
Fireplace No
Window Features Single Hung,Window Coverings
Appliance Dryer, Dishwasher, Freezer, Disposal, Microwave, Range, Refrigerator, Self Cleaning Oven, Washer
Laundry Inside
Exterior
Exterior Feature Fence, Fruit Trees, Sprinkler/ Irrigation, Shutters Manual
Parking Features Attached, Garage, Garage Door Opener
Garage Spaces 2.0
Garage Description 2.0
Pool Above Ground, Electric Heat, Heated
Utilities Available Cable Available, High Speed Internet Available
Amenities Available None
Waterfront Description None
Water Access Desc Well
View Landscaped
Roof Type Shingle
Porch Lanai, Porch, Screened
Garage Yes
Private Pool Yes
Building
Lot Description Rectangular Lot, Sprinklers Automatic
Faces East
Story 1
Sewer Septic Tank
Water Well
Architectural Style Ranch, One Story
Unit Floor 1
Structure Type Block,Concrete,Stucco
Construction Status Resale
Others
Pets Allowed Yes
HOA Fee Include None
Senior Community No
Tax ID 19-43-24-C2-05593.0660
Ownership Single Family
Security Features Smoke Detector(s)
Acceptable Financing All Financing Considered, Cash
Listing Terms All Financing Considered, Cash
Pets Allowed Yes
CONTACT US
Phone






