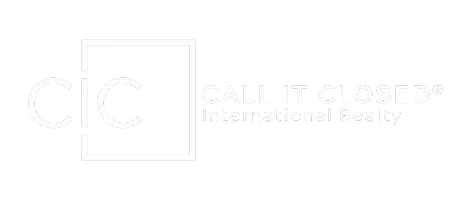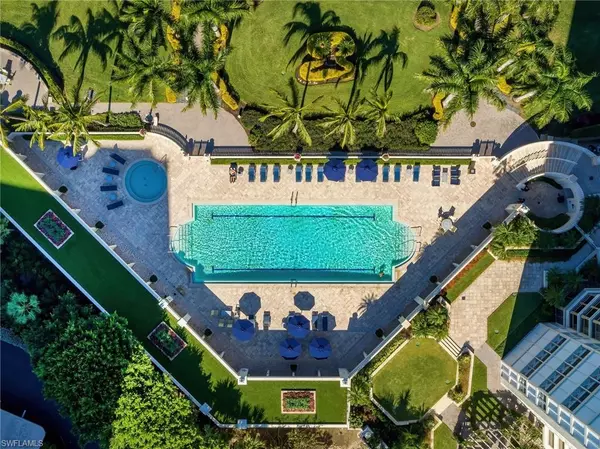
3 Beds
4 Baths
3,383 SqFt
3 Beds
4 Baths
3,383 SqFt
Key Details
Property Type Single Family Home
Sub Type Villa Attached
Listing Status Active
Purchase Type For Sale
Square Footage 3,383 sqft
Price per Sqft $916
Subdivision Brittany
MLS Listing ID 225005003
Bedrooms 3
Full Baths 3
Half Baths 1
Condo Fees $85,134/ann
HOA Y/N No
Annual Recurring Fee 85134.0
Min Days of Lease 90
Leases Per Year 2
Year Built 1996
Annual Tax Amount $16,595
Tax Year 2024
Property Sub-Type Villa Attached
Source Naples
Property Description
Featured soaring ceilings, a private elevator, and a two-car garage, this residence offers the privacy of a home with the amenities of a five-star resort.
A scenic courtyard path leads directly to the beach, while a private boat slip (available for purchase) would allow you to conveniently dock your boat immediately across the street. The villa's elegant interiors include marble floors, multiple wood burning fireplaces, and a spacious primary suite with partial Gulf views from its private enclosed balcony.
The primary suite offers a spacious sleeping area, walk-in closet, wood burning fireplace and oversized bathroom with his and her sinks, separate jetted tub and shower. The den offers a warm atmosphere with a real wood burning fireplace, while the two guest suites have attached full baths, and a half bath is available for guests.
Enjoy Al fresco dining or quiet moments in the lush, secluded garden, or stop by the Village Shops on Venetian Bay for world-class dining and boutique shopping (located less than half a mile away)
Club Brittany residents indulge in premier amenities- extra-large beach side lap pool, fitness, massage room, tennis, 24-hour security and more-minutes from the Waterside Shops, Artis Naples, and Olde Naples.
A truly exceptional coastal retreat blending sophistication, comfort and convenience.
Location
State FL
County Collier
Area Na05 - Seagate Dr To Golf Dr
Rooms
Dining Room Breakfast Bar, Eat-in Kitchen
Kitchen Walk-In Pantry
Interior
Interior Features Elevator, Split Bedrooms, Den - Study, Built-In Cabinets, Entrance Foyer, Pantry, Volume Ceiling, Walk-In Closet(s)
Heating Central Electric, Fireplace(s)
Cooling Ceiling Fan(s), Central Electric
Flooring Carpet, Marble
Fireplace Yes
Window Features Impact Resistant,Sliding,Impact Resistant Windows,Shutters Electric
Appliance Cooktop, Dishwasher, Disposal, Dryer, Microwave, Refrigerator/Icemaker, Wall Oven, Washer
Laundry Inside, Sink
Exterior
Exterior Feature Balcony, Screened Balcony
Garage Spaces 2.0
Community Features BBQ - Picnic, Beach Access, Bike Storage, Bocce Court, Pool, Community Room, Community Spa/Hot tub, Fitness Center, Library, Sidewalks, Street Lights, Tennis Court(s), Vehicle Wash Area, Gated
Utilities Available Cable Available
Waterfront Description Gulf Frontage
View Y/N Yes
View Bay, Landscaped Area, Partial Gulf
Roof Type Built-Up or Flat
Porch Screened Lanai/Porch, Patio
Garage Yes
Private Pool No
Building
Lot Description Zero Lot Line
Sewer Central
Water Central
Level or Stories Multi-Story Home
Structure Type Concrete Block,Stucco
New Construction No
Others
HOA Fee Include Cable TV,Insurance,Internet,Irrigation Water,Maintenance Grounds,Manager,Pest Control Exterior,Rec Facilities,Reserve,Security,Sewer,Street Lights,Trash,Water
Senior Community No
Tax ID 04200002464
Ownership Condo
Security Features Safe,Security System,Smoke Detector(s),Fire Sprinkler System,Smoke Detectors
Acceptable Financing Buyer Finance/Cash
Listing Terms Buyer Finance/Cash
Pets Allowed Number Limit
Virtual Tour https://tours.spacecrafting.com/nvideo-mrnyvf

CONTACT US
Phone






